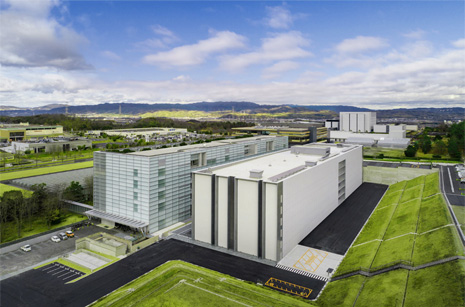Storage Annex General View

The Kansai-kan's Storage Annex was completed in February 2020 with seven floors above ground and one floor below ground. It has a total floor area of approximately 25,000 m2, and the stacks are located on the 1st to 6th above-ground floors.
The height of the Storage Annex was purposefully kept below that of the Main Building, and the width is aligned to attach to the Main Building. In addition, the use of natural stone for the facade that faces the main building creates harmony with the lush landscaping while conveying a stately feeling to the housing of the stacks.
Additionally, the east and west exterior walls feature a distinctive design that creates an image of the heads and tails of books on a shelf.

